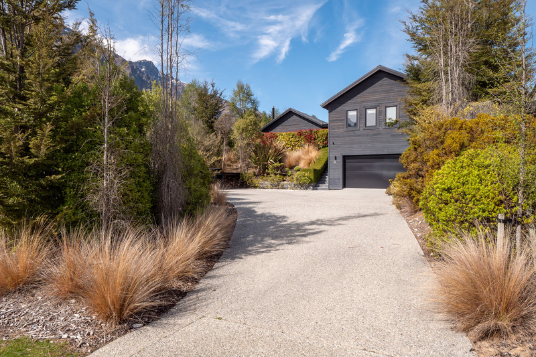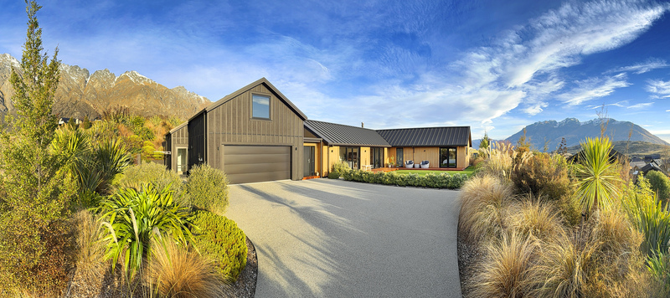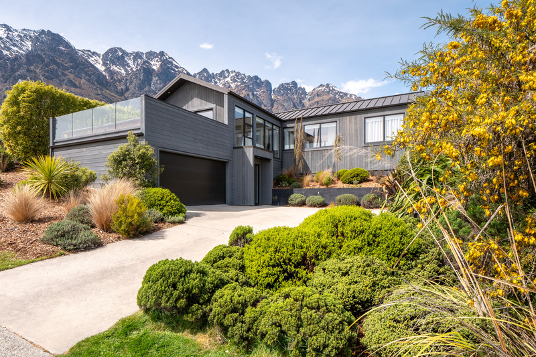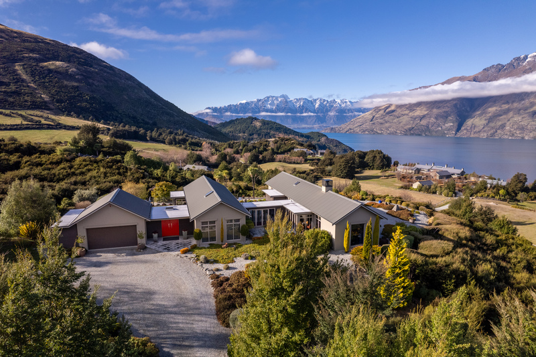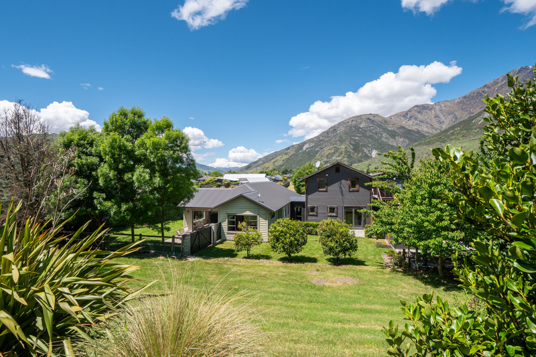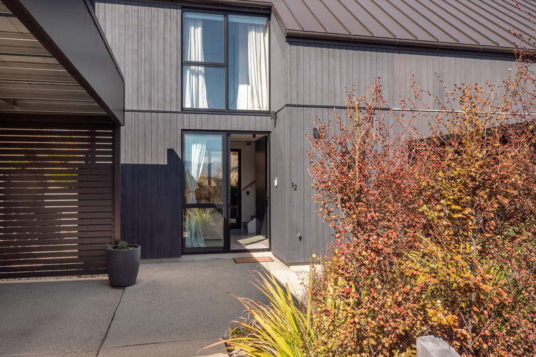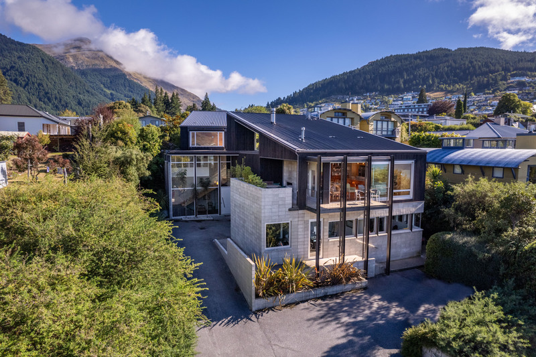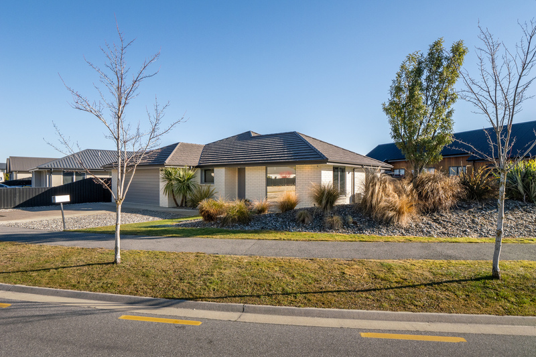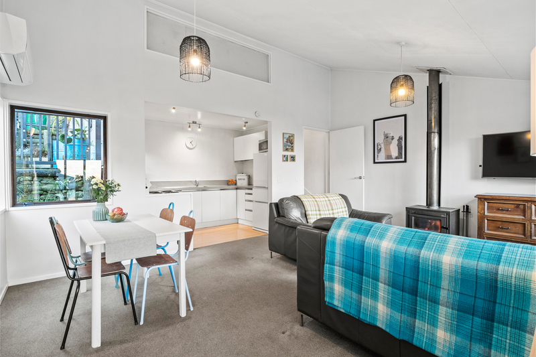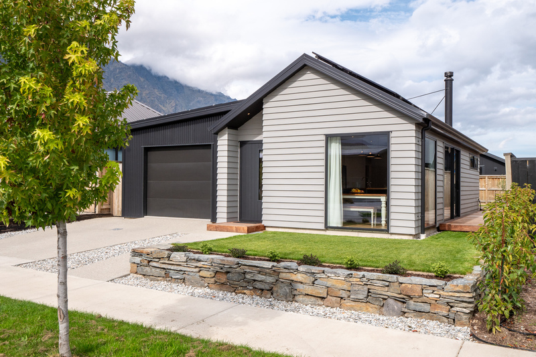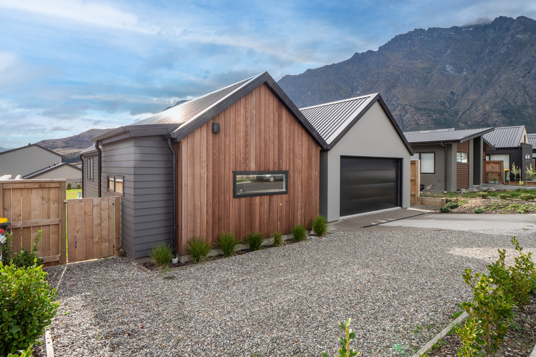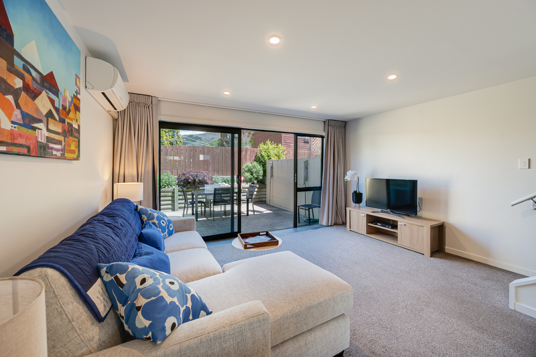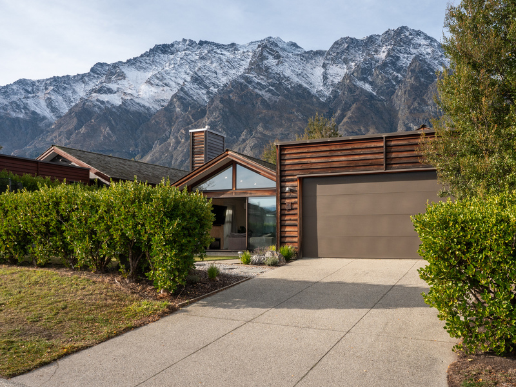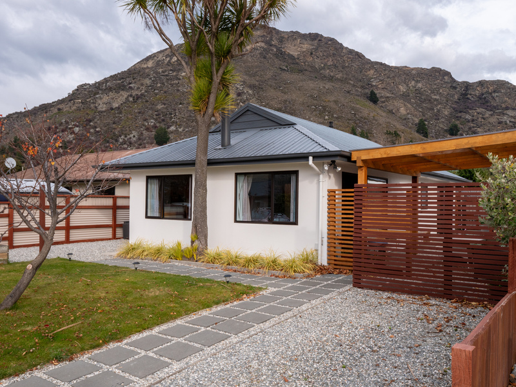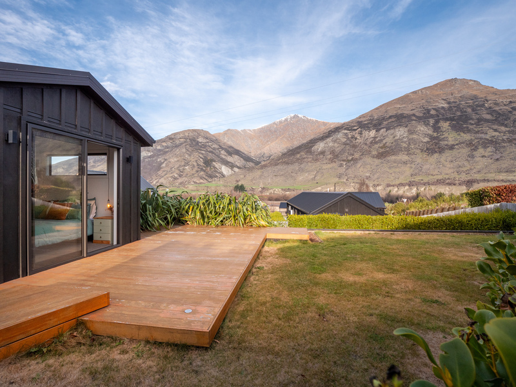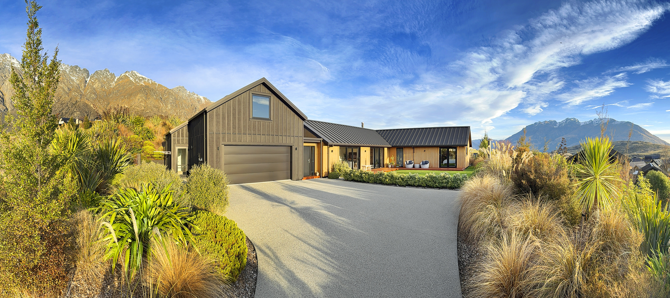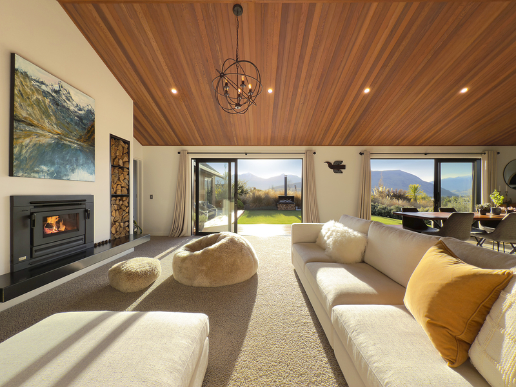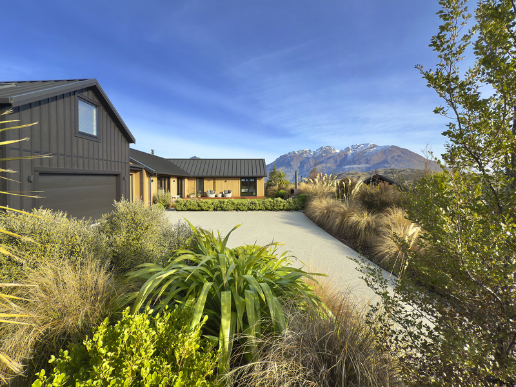Elevated, Private, Sunny Four Bedroom Retreat
Price by Negotiation
Viewings by appointment only
Key Features:
- Unique elevated setting
- Panoramic views that will never be built out
- Bordering reserve land on two boundaries
- Private and quiet
- Northerly aspect capturing all-day sun and long sunshine hours
- Established low maintenance garden
- Great location
This beautiful property is set in a unique elevated position and has stunning panoramic mountain views that will never be built out, including of The Remarkables, Coronet Peak, Deer Park Heights, Ben Lomond and Cecil Peak.
With large reserve land on two boundaries, set back from the main roads and surrounded by well-established low maintenance landscaped gardens, the property is very private and quiet.
The perfect Northerly aspect captures the all-day sun and long sunshine hours in Jack’s Point, while the natural contours of the land shelter the house from the southerly wind.
There are fantastic, ever-changing views from every window. In winter the surrounding mountains are covered in snow and the sun sets perfectly behind the Ben Lomond saddle, creating incredible sunsets directly in front of the house.
At night the lights from the Coronet Peak night skiing sparkle in the distance and with low light pollution in the area, the night-sky is filled with stars and auroras which are clearly visible without leaving the house.
As the sun rises, early morning hot-air balloons can be seen hovering above the mountains and during the day sky-divers and native falcons fly overhead while the garden becomes an oasis for native birdlife, including Bellbirds, Tuis and Fantails.
The modern architecturally designed house flows incredibly well, with the main entrance leading into a light-filled, spacious, open-plan living and dining area featuring a cedar- paneled cathedral ceiling.
Large glass sliding doors allow the space to be opened out to the large private deck and garden. Engineered oak flooring links the dining area to the modern designer kitchen, with rimu timber benchtops and a secluded scullery.
A cavity sliding door separates the living area from the main bedroom/bathroom wing containing three spacious bedrooms, all with wardrobes, and the main bathroom. The master bedroom has a walk-in wardrobe, its own an ensuite bathroom and a cedar-paneled feature wall.
The versatile fourth bedroom plus bathroom located above the carpeted double garage is designed as a private guest quarter with its own entrance, separate from the main house. The space could also be used as a home office or rented out for additional income.
The well-built house is designed to take advantage of the Northerly aspect, harnessing the warmth of the solar gain in winter while remaining sheltered from the prevailing wind and heat of the hot summer sun.
The whole house is thermally protected, with Maxraft fully insulated foundations, thermally broken argon-filled, factory tinted, double-glazed windows and doors, and fully insulated internal and external walls and ceilings.
Heating/cooling options include ducted multi-zone central heating/cooling, Wi-Fi operated heat pumps, underfloor heating in the tiled bathrooms and an efficient wood burning fireplace in the living room.
Additional features include an infrared sauna in the garage, raised vegetable gardens, high quality AEG washing machine and dryer, sensor lighting and datapoints throughout the home. The vendors are also willing to sell partially furnished.

Karen Castiglione
Lawyer/Director

Erika Olsen
Lawyer
